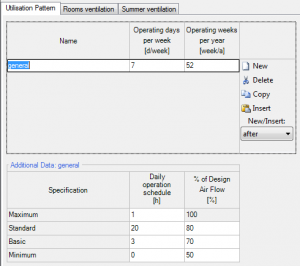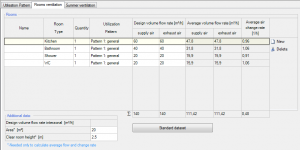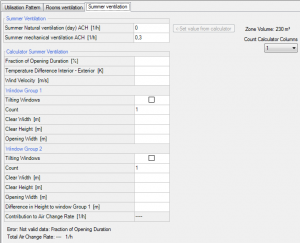Passive2:Ventilation: Unterschied zwischen den Versionen
SebSta (Diskussion | Beiträge) |
Keine Bearbeitungszusammenfassung |
||
| Zeile 2: | Zeile 2: | ||
[[Bild:Passive-ventilation_utpattern.png|right|Utilization pattern|thumb]] | [[Bild:Passive-ventilation_utpattern.png|right|Utilization pattern|thumb]] | ||
This section defines the utilization pattern of the ventilation system. If you have different patterns for different rooms, this is the place to create them. They get assigned to the different rooms in the "rooms ventilation" tab. <br> | This section defines the utilization pattern of the ventilation system. If you have different patterns for different rooms, this is the place to create them. They get assigned to the different rooms in the "rooms ventilation" tab. <br> | ||
Additionally it is possible to define a daily operation schedule with different air flow rates and associated running hours. | |||
<br style="clear:both" /> | <br style="clear:both" /> | ||
== Rooms ventilation == | == Rooms ventilation == | ||
[[Bild:Passive-ventilation_roomsvent.png|Room ventilation|thumb]] | [[Bild:Passive-ventilation_roomsvent.png|Room ventilation|thumb]] | ||
In this tab all ventilated rooms are assigned | In this tab all ventilated rooms are assigned a utilization pattern. You can define all rooms or use the standard dataset in WUFI, which contains each one kitchen, bathroom, shower and a restroom.<br> | ||
The design volume flow rate of supply and exhaust air needs to be given for each room. WUFI will then calculate an average volume flow rate depending on the given utilization pattern and its operation schedule.<br> | |||
For each room you can input the area and the room height in the "additional data" section to WUFI | For each room you can input the area and the room height in the "additional data" section to enable WUFI to calculate the average air change rate of the room. | ||
<br style="clear:both" /> | <br style="clear:both" /> | ||
== Summer ventilation == | == Summer ventilation == | ||
[[Bild:Passive-ventilation_summervent.png|right|Summer ventilation|thumb]] | [[Bild:Passive-ventilation_summervent.png|right|Summer ventilation|thumb]] | ||
In this section you can specify the ventilation situation during the cooling period. For the natural ventilation (both, day and night) there is an additional tool available below. The estimated value | In this section you can specify the ventilation situation during the cooling period. For the natural ventilation (both, day and night) there is an additional tool available below. The estimated value from this tool can be applied by clicking "Set value from calculator". | ||
<br style="clear:both" /> | <br style="clear:both" /> | ||
Aktuelle Version vom 22. Mai 2014, 22:24 Uhr
Utilization pattern
This section defines the utilization pattern of the ventilation system. If you have different patterns for different rooms, this is the place to create them. They get assigned to the different rooms in the "rooms ventilation" tab.
Additionally it is possible to define a daily operation schedule with different air flow rates and associated running hours.
Rooms ventilation
In this tab all ventilated rooms are assigned a utilization pattern. You can define all rooms or use the standard dataset in WUFI, which contains each one kitchen, bathroom, shower and a restroom.
The design volume flow rate of supply and exhaust air needs to be given for each room. WUFI will then calculate an average volume flow rate depending on the given utilization pattern and its operation schedule.
For each room you can input the area and the room height in the "additional data" section to enable WUFI to calculate the average air change rate of the room.
Summer ventilation
In this section you can specify the ventilation situation during the cooling period. For the natural ventilation (both, day and night) there is an additional tool available below. The estimated value from this tool can be applied by clicking "Set value from calculator".


