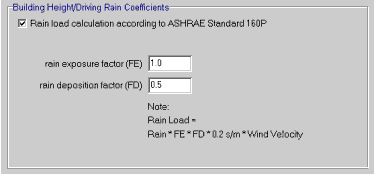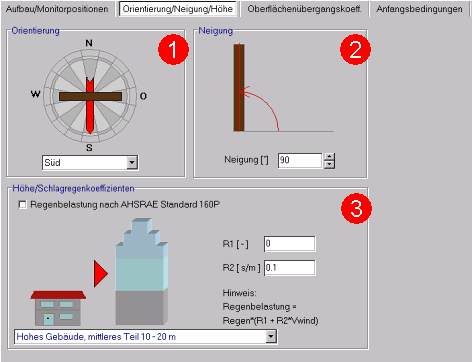1D:Dialog Orientation
Dialog: Orientation / Inclination / Height
This dialog panel serves to define the orientation, inclination and positioning of the building component.
These specifications are necessary if the boundary conditions acting on the left side of the component are being read from a file of *.WET, *.TRY, *.DAT, *.WAC, *.IWC or *.WBC type. In all other cases solar radiation and rain either do not occur, or they have already been converted for the orientation and inclination in question. The dialog is then deactivated.
The orientation (1) is the compass direction towards which the building component is facing. It is needed for calculating the rain and radiation loads incident on the surface.
You can choose between eight predefined directions:
N - NE - E - SE - S - SW - W - NW
Enter the orientation by clicking on the compass display or by selecting it from the drop-down list.
Version notice: WUFI light and WUFI ORNL/IBP are restricted to the four cardinal directions.
The inclination (2) is the angle at which the surface is tilted with respect to the horizontal. It is needed for calculating the rain and radiation loads incident on the surface.
You can enter arbitrary inclinations between 90° (wall) and 0° (flat roof) by
- dragging the building component symbolized in the graphical display to the desired inclination,
- entering the inclination into the text box,
- entering the inclination by means of the spin control next to the text box.
Version notice: WUFI light and WUFI ORNL/IBP only allow the
inclinations 0° and 90°.
The driving rain coefficients (3) are used to estimate the driving rain load on the building component. The rain load on a wall is determined by the driving rain rather than the normal rain. Two different methods are offered by WUFI:
- The driving rain coefficients R1 and R2 serve to estimate the driving rain load on a surface of arbitrary orientation and inclination from data on normal rain, wind velocity and mean wind direction, using the relation
- Driving rain load = rain · (R1 + R2 · wind velocity),
- where 'rain' is the normal rain and 'wind velocity' is that component of the mean wind velocity (measured at a height of 10 m, in open area), which is orthogonal to the building surface. This component is determined from the mean wind velocity and the mean wind direction. The data on normal rain, wind velocity and wind direction are read from the selected weather file.
- R1 and R2 are strongly dependent on the specific location on the building facade.
- For vertical surfaces, R1 is zero. R2 is about 0.2 s/m for free-standing locations without influence from surrounding buildings etc.; it is markedly less in the center of a facade (e.g. 0.07 s/m); it may even be greater at exposed locations of a building (near edges and corners).
- If you have selected an inclination of 90° for your component, WUFI offers you a few predefined rain coefficients: one for a low building and three for different heights on a tall building. Advanced 3-D computational fluid dynamics simulations of droplet flow have been used by [Karagiozis and Hadjisophocleous, 1997] to determine these coefficients. Select the coefficients by clicking on the graphical building symbols or by choosing them from the drop-down list.
- Of course, you can also enter arbitrary rain coefficients in the text boxes. In particular, you can use experimental values that have been measured for a specific location.
- If you have selected another inclination than 90°, the situation becomes too complex to be cast into a simple multiple-choice option list. In this case WUFI defaults to the rain coefficients R1=1 and R2=0 (i.e. rain load = normal rain). It is then up to you to determine and enter appropriate rain coefficients.
- Alternatively, the driving rain load on a vertical wall can be estimated with the method of ASHRAE Standard 160P "Design Criteria for Moisture Control in Buildings" (Draft July 2006):

This method uses the relation
Driving rain load = rain · FE · FD
· 0.2 s/m · wind speed,
where 'rain' is the rainfall intensity on a horizontal surface in mm/h and 'wind speed' is that component of the mean wind velocity (measured at a height of 10 m, in open area), which is orthogonal to the building surface. This component is determined from the mean wind velocity and the mean wind direction.
The value 0.2 s/m is an empirical constant. The rain exposure factor FE depends on the surrounding terrain and the height of the building. ASHRAE Standard 160P recommends the following values:
| Terrain: | |||||||
| open | medium | sheltered | |||||
| Height < 10 m: | 1.3 | 1.0 | 0.7 | ||||
| 10 - 15 m: | 1.3 | 1.1 | 0.8 | ||||
| 15 - 20 m: | 1.4 | 1.2 | 0.9 | ||||
| 20 - 30 m: | 1.5 | 1.3 | 1.1 | ||||
| 30 - 40 m: | 1.5 | 1.4 | 1.2 | ||||
| 40 - 50 m: | 1.5 | 1.5 | 1.3 | ||||
| > 50 m: | 1.5 | 1.5 | 1.5 | ||||
Open exposure also includes hilltops, coastal areas and funneled wind (e.g. from tall buildings nearby). Sheltered exposure includes shelter from trees, nearby buildings, or a valley.
The rain deposition factor FD describes the influences of the building itself. ASHRAE Standard 160P prescribes the following estimated values:
| Walls on a pitched roof building: | FD = 0.5 | ||
| Walls on a flat roof building: | FD = 1 | ||
| Walls subject to rain runoff: | FD = 2 |
Rain runoff onto walls may occur from roofs or impermeable surfaces, such as windows.
Note: Since most component surfaces - with the exception of unrendered masonry and natural stone facades - only have a moderate water absorption, they cannot imbibe all the offered water anyway. In these cases, an exact knowledge of the driving rain quantity is not essential (whereas the duration of the rain is still important) and fairly plausible estimates for the driving rain load are usually sufficient (the same is true for the rain reduction factor).
Version notice: in WUFI light and WUFI ORNL/IBP no user-defined driving rain coefficients R1 and R2 can be entered. In WUFI light the driving rain load estimate according to ASHRAE Standard 160P is not available, in WUFI ORNL/IBP it can only be used with predefined parameters.
